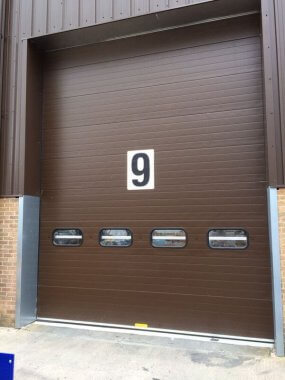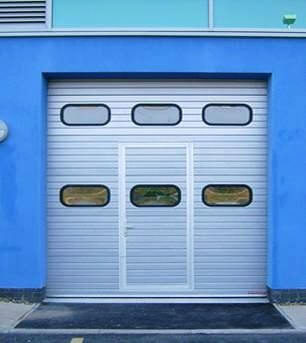Insulated Sectional Overhead
Typical Application
Ideal for a wide variety of applications including, industrial units, warehouses, storage buildings, modern vehicle workshops, showrooms, fire and ambulance needing an easy to operate, strong water proof door. The door design is open to a wide variety of arrangements, Glazing infill to provide maximum transmission of natural light, thermally insulated panels or a combination of both panel types. All panels can be factory finished to most RAL standard colours.
Advantages
- Suitable for large openings.
- 42mm thick panels with excellent insulation values.
- Tight fitting seals to perimeter of door opening.
- Up to 10m Wide
- Space saving technology.
Sector key
Our Insulated Sectional Overhead can be used in the following sectors.
Insulated Sectional Overhead Doors
A range of insulated and glazed overhead doors designed for industrial units, storage buildings, modern vehicle workshops, showrooms, fire & ambulance stations & other applications where an easy to operate, strong weatherproof door is required. The door design allows various panel arrangements including glazing infill to provide maximum transmission of natural light & thermally insulated panels or a combination of both panel type. Each door is custom manufactured to suit most types of structural openings and designed to give a smooth operation whilst still retaining a neat self contained appearance.
Four models are available.
Standard Headroom
Minimum clearance for door gear: 500mm
Vertical Lift
Minimum clearance for door gear: Opening height + 800mm
High Lift
Minimum clearance for door gear: 1675 (standard), up to 3305mm for special applications.
Low Headroom
Minimum clearance for door gear: 230mm
Dimensions:
- Maximum height: 5500mm (3650 for low headroom model).
- Maximum width: 6500 (6000mm for low headroom model).
- Weight: 20 KG/ m² of door opening.
- U-value: 0.47 W/m² through the panel, giving a overall figure on a 16m² door of 0.5 W/m²
Finish
HP200 Plastisol range of colours (subject to availability) or Polyester Stucco finish (subject to availability).
Insulated Panel
610mm deep x 40mm thick insulated sectional door panel. Both sides complete with ribbed profiles. Outside face stucco embossed with a polyester finish in a wide range of colours. Inside face stucco embossed steel with a RAL 9010 white polyester finish. Infilled with high density, self-extinguishing CFC-free Polyurethane foam.
A wide range of options can be added to our Sectional Overhead Door.
Vision Windows (Available in Oval, Rectangular & Circular)
External Viewer
Keyswitch Operation
Internal & External Induction Loops
Remote Control
Pull Cord
Spring loaded shoot bolt for extra security .
(Electric doors are provided with a interlock facility to prevent door from being operated whilst shoot bolts are engaged.
Safe Bottom Edge
Safety Photo Cells
Pass Door for Pedestrian Access



 Agriculture
Agriculture  Commercial
Commercial  Education
Education  Food Industry
Food Industry  Health
Health  Industrial
Industrial  Retail
Retail