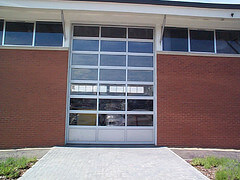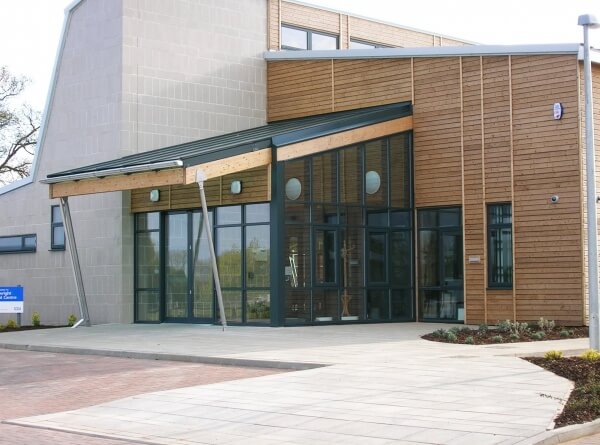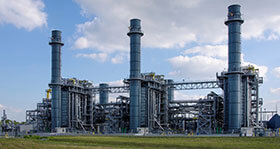Glazed Sectional Overhead
Typical Application
Designed to allow as much natural light within a building. applications such as Vehicle workshops, showrooms, fire & ambulace stations, insulated panels can be added & postioned within door/glazing.
Advantages
- Panoramic view.
- Allows natural light into buildin.
- Tight fitting seals to perimetre or door opening.
- Suitable for large openings.
- Space saving technologies
Sector key
Our Glazed Sectional Overhead can be used in the following sectors.
A range of insulated and glazed overhead doors designed for industrial units, storage buildings, modern vehicle workshops, showrooms, fire and ambulance stations and other applications where an easy to operate, strong weatherproof door is required. The door design allows various panel arrangements, glazing infill to provide maximum transmission of natural light, thermally insulated panels or a combination of both panel type. Each door is custom manufactured to suit most types of structural openings and designed to give a smooth quiet operation whilst still retaining a neat self contained appearance. Minimum clearance for door gear: 500mm. Minimum clearance for door gear: Opening height + 800mm. Minimum clearance for door gear: 1675 (standard), up to 3305mm for specials. Minimum clearance for door gear: 230mm HP200 Plastisol range of colours (subject to avalibilty) or Polyester Stucco finish (subject to avalibility) Galvanised steel inner and outer face infilled with cfc free polyurethane foam. Each panel has a male/female anti-finger trap joint, with a compressible rubber gasket seal, forms a total thermal and weatherproof joint. The panels are ribbed and each end enclosed with a galvanised reinforcing cap for even greater strength and durabilityGlazed Overhead Doors
Four models are available:
Standard Headroom
Vertical Lift
High Lift
Low Headroom
Dimensions:
Finish
Insulated Panel



 Commercial
Commercial  Education
Education  Health
Health  Industrial
Industrial  Retail
Retail